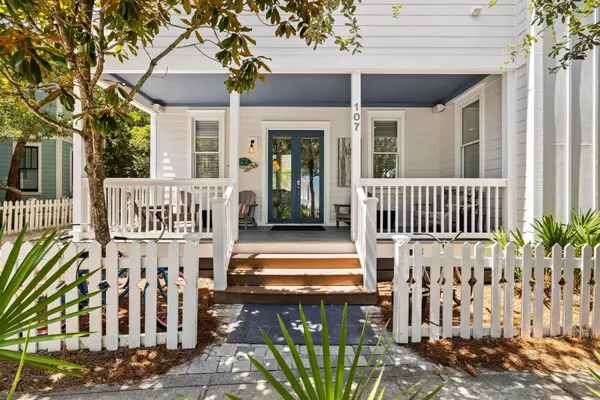
4 Beds
5 Baths
2,136 SqFt
4 Beds
5 Baths
2,136 SqFt
Key Details
Property Type Single Family Home
Sub Type Beach House
Listing Status Active
Purchase Type For Sale
Square Footage 2,136 sqft
Price per Sqft $866
Subdivision Summer'S Edge
MLS Listing ID 958662
Bedrooms 4
Full Baths 4
Half Baths 1
Construction Status Construction Complete
HOA Fees $877/qua
HOA Y/N Yes
Year Built 2003
Annual Tax Amount $9,898
Tax Year 2023
Lot Size 2,613 Sqft
Acres 0.06
Property Description
Location
State FL
County Walton
Area 18 - 30A East
Zoning Resid Single Family
Rooms
Guest Accommodations Beach,Gated Community,Pets Allowed,Pool,Short Term Rental - Allowed
Kitchen First
Interior
Interior Features Breakfast Bar, Ceiling Raised, Floor Hardwood, Furnished - Some, Lighting Recessed, Newly Painted, Owner's Closet, Renovated, Washer/Dryer Hookup, Window Treatment All
Appliance Dishwasher, Disposal, Dryer, Microwave, Oven Double, Oven Self Cleaning, Range Hood, Refrigerator, Refrigerator W/IceMk, Stove/Oven Gas, Washer
Exterior
Exterior Feature Patio Covered, Porch
Pool None
Community Features Beach, Gated Community, Pets Allowed, Pool, Short Term Rental - Allowed
Utilities Available Electric, Gas - Natural, Public Sewer, Public Water, Tap Fee Paid, TV Cable, Underground
Private Pool No
Building
Lot Description Covenants, Level, Restrictions, Sidewalk, Survey Available, Within 1/2 Mile to Water
Story 3.0
Structure Type Roof Metal,Roof Pitched,Siding CmntFbrHrdBrd,Slab,Trim Wood
Construction Status Construction Complete
Schools
Elementary Schools Dune Lakes
Others
HOA Fee Include Accounting,Management,Master Association,Recreational Faclty
Assessment Amount $877
Energy Description AC - 2 or More,AC - Central Elect,Ceiling Fans,Double Pane Windows,Heat Cntrl Electric,Water Heater - Elect,Water Heater - Two +
GET MORE INFORMATION

EPIC Smart Assistant






