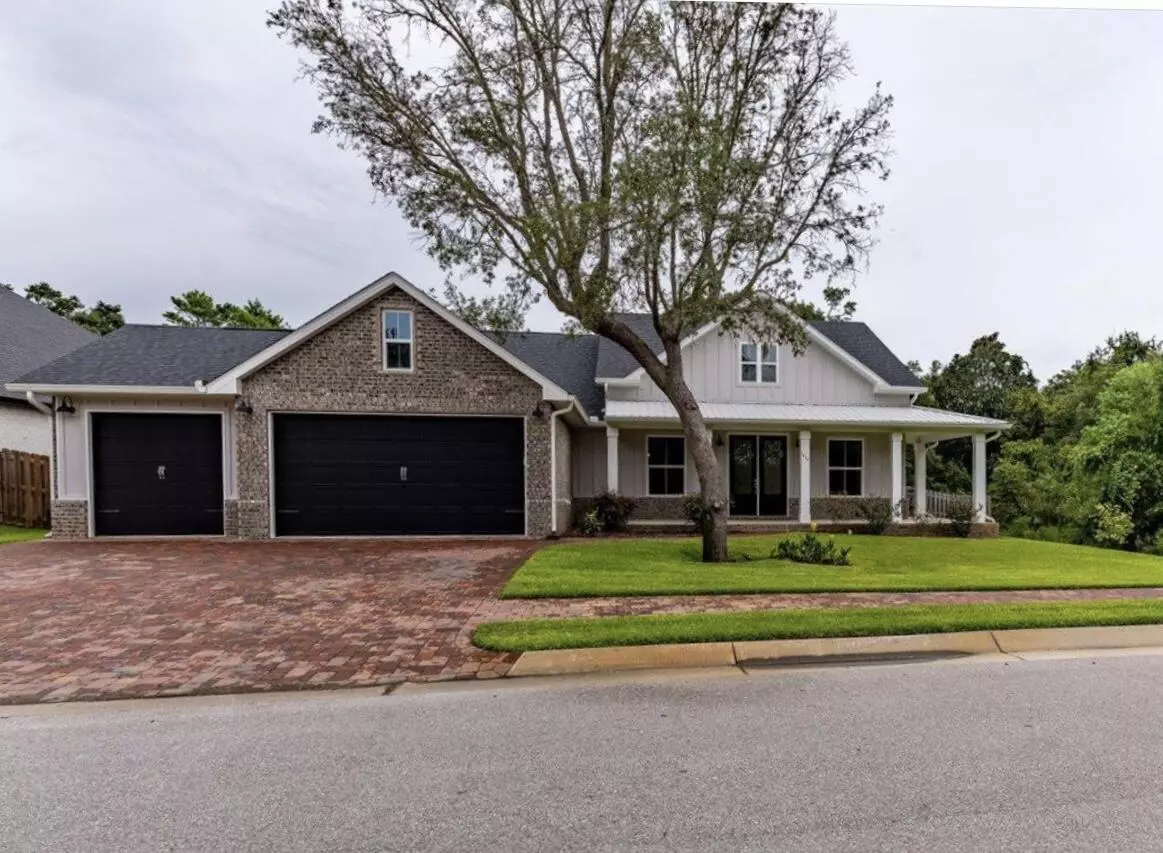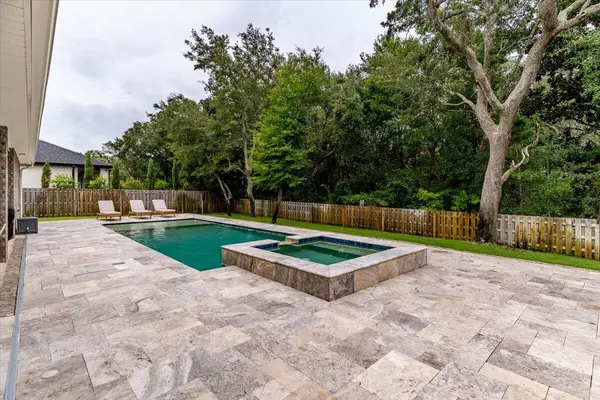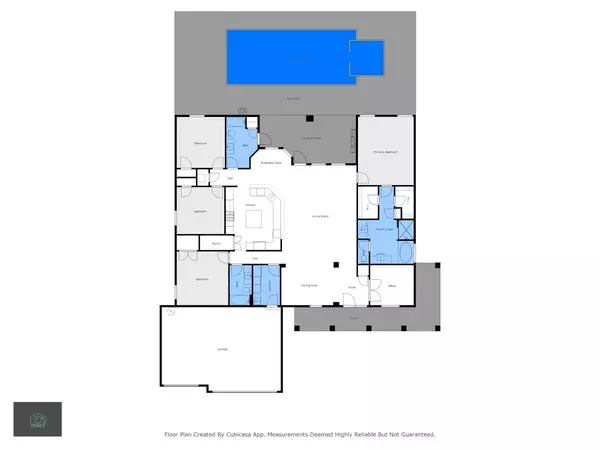
4 Beds
3 Baths
2,755 SqFt
4 Beds
3 Baths
2,755 SqFt
OPEN HOUSE
Sat Nov 23, 11:00am - 1:00pm
Key Details
Property Type Single Family Home
Sub Type Traditional
Listing Status Active
Purchase Type For Sale
Square Footage 2,755 sqft
Price per Sqft $308
Subdivision Soundside Shores
MLS Listing ID 958523
Bedrooms 4
Full Baths 3
Construction Status Construction Complete
HOA Fees $450/ann
HOA Y/N Yes
Year Built 2021
Tax Year 2021
Lot Size 0.320 Acres
Acres 0.32
Property Description
Location
State FL
County Santa Rosa
Area 11 - Navarre/Gulf Breeze
Zoning Resid Single Family
Rooms
Guest Accommodations Gated Community
Kitchen First
Interior
Interior Features Breakfast Bar, Ceiling Crwn Molding, Ceiling Raised, Ceiling Tray/Cofferd, Floor Tile, Floor WW Carpet, Kitchen Island, Lighting Recessed, Pantry, Pull Down Stairs, Split Bedroom, Washer/Dryer Hookup, Window Treatment All, Woodwork Painted
Appliance Auto Garage Door Opn, Dishwasher, Disposal, Microwave, Smoke Detector, Stove/Oven Dual Fuel, Wine Refrigerator
Exterior
Exterior Feature Fenced Back Yard, Fireplace, Lawn Pump, Patio Covered, Pool - Gunite Concrt, Pool - In-Ground, Porch, Rain Gutter, Sprinkler System
Garage Garage Attached, Oversized
Garage Spaces 3.0
Pool Private
Community Features Gated Community
Utilities Available Electric, Gas - Propane, Public Sewer, Public Water, Underground
Private Pool Yes
Building
Lot Description Covenants, Curb & Gutter, Interior, Restrictions, Sidewalk, Storm Sewer, Within 1/2 Mile to Water
Story 1.0
Structure Type Brick,Frame,Roof Dimensional Shg,Siding CmntFbrHrdBrd,Slab
Construction Status Construction Complete
Schools
Elementary Schools West Navarre
Others
HOA Fee Include Management,Master Association
Assessment Amount $450
Energy Description AC - Central Elect,Ceiling Fans,Double Pane Windows,Heat Cntrl Electric,Heat Pump Air To Air,Water Heater - Elect
Financing Conventional,VA
GET MORE INFORMATION

EPIC Smart Assistant






