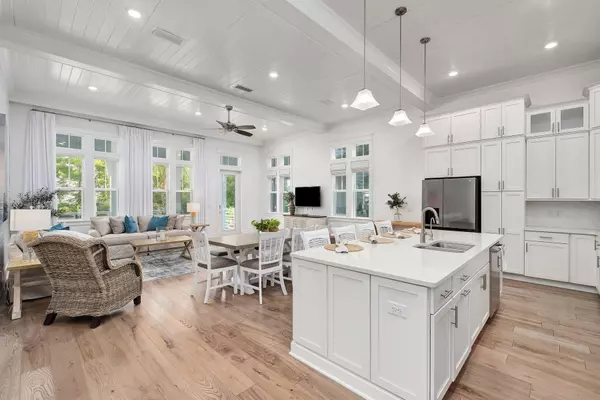
4 Beds
5 Baths
2,884 SqFt
4 Beds
5 Baths
2,884 SqFt
Key Details
Property Type Single Family Home
Sub Type Beach House
Listing Status Active
Purchase Type For Sale
Square Footage 2,884 sqft
Price per Sqft $641
Subdivision Prominence South Phase Iii
MLS Listing ID 957080
Bedrooms 4
Full Baths 4
Half Baths 1
Construction Status Construction Complete
HOA Fees $813/qua
HOA Y/N Yes
Year Built 2020
Lot Size 4,356 Sqft
Acres 0.1
Property Description
Location
State FL
County Walton
Area 18 - 30A East
Zoning Resid Single Family
Rooms
Guest Accommodations BBQ Pit/Grill,Exercise Room,Pavillion/Gazebo,Pets Allowed,Pool,Short Term Rental - Allowed,TV Cable
Kitchen First
Interior
Interior Features Ceiling Beamed, Ceiling Crwn Molding, Floor Tile, Furnished - All, Kitchen Island, Walls Paneled, Window Treatmnt Some
Appliance Cooktop, Dishwasher, Disposal, Dryer, Freezer, Microwave, Range Hood, Refrigerator W/IceMk, Washer
Exterior
Exterior Feature Balcony, Columns, Deck Covered, Fenced Back Yard, Patio Open, Porch
Garage Garage, Garage Attached
Garage Spaces 1.0
Pool Community
Community Features BBQ Pit/Grill, Exercise Room, Pavillion/Gazebo, Pets Allowed, Pool, Short Term Rental - Allowed, TV Cable
Utilities Available Electric, Gas - Natural, Public Sewer, Public Water
Private Pool Yes
Building
Lot Description Covenants, Within 1/2 Mile to Water
Story 2.0
Structure Type Roof Metal,Siding CmntFbrHrdBrd
Construction Status Construction Complete
Schools
Elementary Schools Dune Lakes
Others
HOA Fee Include Accounting,Ground Keeping,Management,Master Association
Assessment Amount $813
Energy Description AC - Central Elect,Ceiling Fans,Water Heater - Gas,Water Heater - Tnkls
Financing Conventional,Lease Option,Lease Purchase,Will Lease
GET MORE INFORMATION

EPIC Smart Assistant






