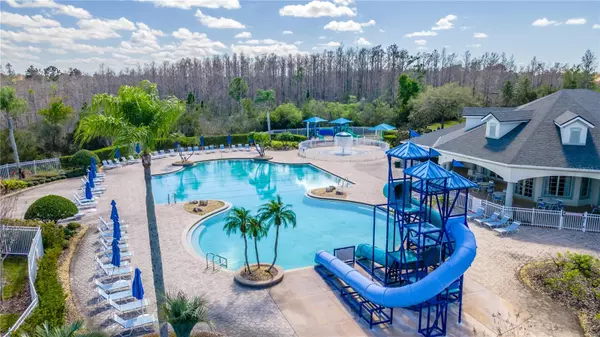
4 Beds
4 Baths
3,356 SqFt
4 Beds
4 Baths
3,356 SqFt
Key Details
Property Type Single Family Home
Sub Type Single Family Residence
Listing Status Active
Purchase Type For Rent
Square Footage 3,356 sqft
Subdivision Cypress Lakes Ph 01 46/82
MLS Listing ID O6231661
Bedrooms 4
Full Baths 3
Half Baths 1
HOA Y/N No
Originating Board Stellar MLS
Year Built 2003
Lot Size 6,969 Sqft
Acres 0.16
Property Description
Location
State FL
County Orange
Community Cypress Lakes Ph 01 46/82
Interior
Interior Features Ceiling Fans(s)
Heating Central, Electric
Cooling Central Air
Furnishings Unfurnished
Appliance Dishwasher, Dryer, Microwave, Range, Refrigerator, Washer
Laundry Inside
Exterior
Garage Spaces 3.0
Waterfront false
Attached Garage true
Garage true
Private Pool No
Building
Story 2
Entry Level Two
New Construction false
Schools
Elementary Schools Columbia Elem
Middle Schools Corner Lake Middle
High Schools East River High
Others
Pets Allowed No
Senior Community No
Membership Fee Required None

GET MORE INFORMATION

EPIC Smart Assistant






