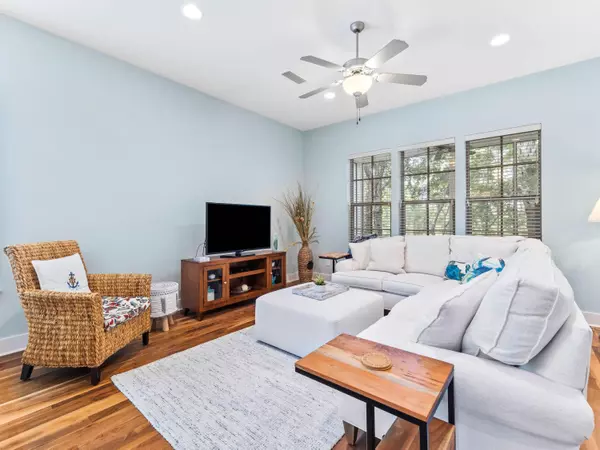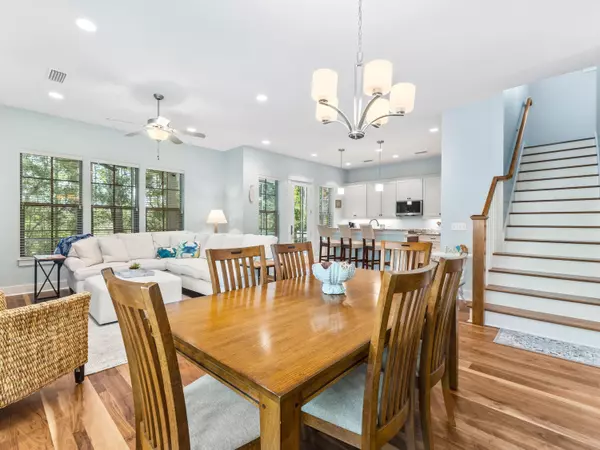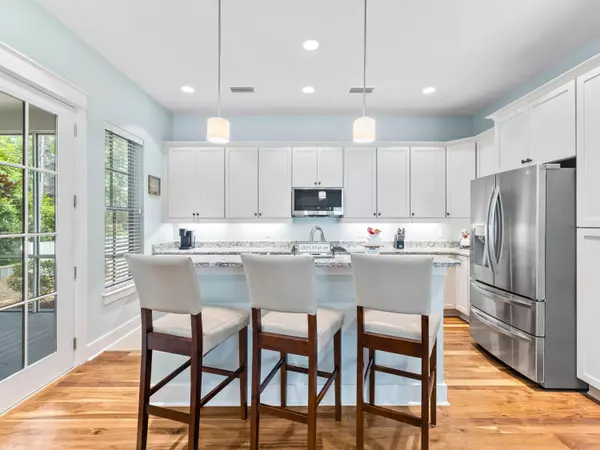
4 Beds
4 Baths
2,300 SqFt
4 Beds
4 Baths
2,300 SqFt
Key Details
Property Type Single Family Home
Sub Type Florida Cottage
Listing Status Active
Purchase Type For Sale
Square Footage 2,300 sqft
Price per Sqft $521
Subdivision Cypress Dunes
MLS Listing ID 955089
Bedrooms 4
Full Baths 3
Half Baths 1
Construction Status Construction Complete
HOA Fees $1,150/qua
HOA Y/N Yes
Year Built 2014
Tax Year 2023
Property Description
Location
State FL
County Walton
Area 17 - 30A West
Zoning Resid Single Family
Rooms
Guest Accommodations Community Room,Exercise Room,Gated Community,Pets Allowed,Pickle Ball,Picnic Area,Pool,Short Term Rental - Allowed,Tennis
Kitchen First
Interior
Interior Features Breakfast Bar, Ceiling Raised, Floor Hardwood, Floor Tile, Furnished - None, Lighting Recessed, Newly Painted, Owner's Closet, Pantry, Washer/Dryer Hookup, Window Treatmnt None
Appliance Auto Garage Door Opn, Dishwasher, Disposal, Microwave, Smoke Detector, Stove/Oven Gas
Exterior
Exterior Feature Porch Screened, Sprinkler System
Garage Garage Attached
Garage Spaces 1.0
Pool Community
Community Features Community Room, Exercise Room, Gated Community, Pets Allowed, Pickle Ball, Picnic Area, Pool, Short Term Rental - Allowed, Tennis
Utilities Available Electric, Gas - Natural, Phone, Public Sewer, Public Water, TV Cable
Private Pool Yes
Building
Lot Description Covenants, Cul-De-Sac, Interior
Story 2.0
Structure Type Roof Metal,Siding CmntFbrHrdBrd,Slab,Trim Wood
Construction Status Construction Complete
Schools
Elementary Schools Van R Butler
Others
HOA Fee Include Ground Keeping,Insurance,Legal,Management,Recreational Faclty,Security,Trash
Assessment Amount $1,150
Energy Description AC - 2 or More,AC - Central Elect,Ceiling Fans,Double Pane Windows,Heat - Two or More,Heat Cntrl Electric,Water Heater - Elect
Financing Conventional
GET MORE INFORMATION

EPIC Smart Assistant






