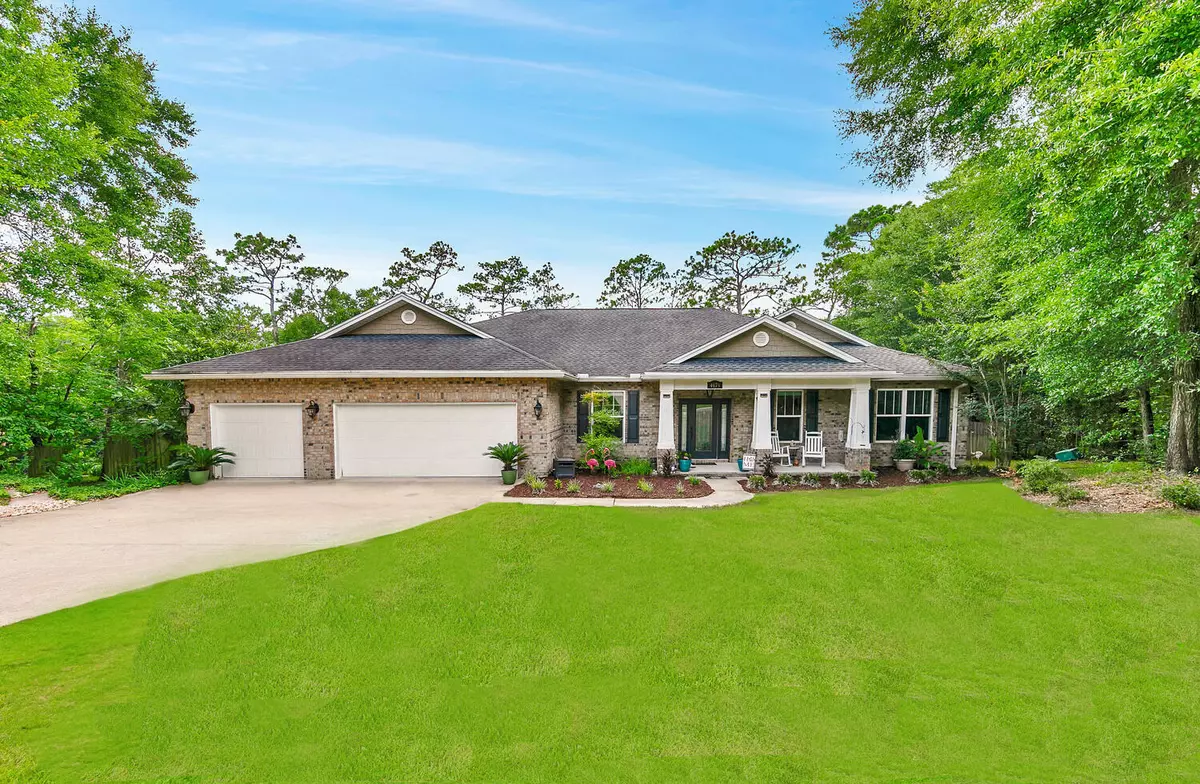
4 Beds
3 Baths
2,973 SqFt
4 Beds
3 Baths
2,973 SqFt
OPEN HOUSE
Sun Nov 24, 1:00pm - 4:00pm
Key Details
Property Type Single Family Home
Sub Type Craftsman Style
Listing Status Active
Purchase Type For Sale
Square Footage 2,973 sqft
Price per Sqft $262
Subdivision Rocky Bayou Country Club Estates 11
MLS Listing ID 954972
Bedrooms 4
Full Baths 3
Construction Status Construction Complete
HOA Fees $150/ann
HOA Y/N Yes
Year Built 2015
Annual Tax Amount $5,867
Tax Year 2023
Lot Size 0.630 Acres
Acres 0.63
Property Description
Location
State FL
County Okaloosa
Area 13 - Niceville
Zoning Resid Single Family
Rooms
Guest Accommodations Fishing
Interior
Interior Features Ceiling Raised, Ceiling Tray/Cofferd, Floor Hardwood, Floor Tile, Kitchen Island, Lighting Recessed, Pantry, Split Bedroom, Washer/Dryer Hookup, Window Treatment All
Appliance Auto Garage Door Opn, Cooktop, Dishwasher, Disposal, Microwave, Oven Double, Oven Self Cleaning, Range Hood, Refrigerator, Refrigerator W/IceMk, Smoke Detector, Smooth Stovetop Rnge, Stove/Oven Electric
Exterior
Exterior Feature Deck Covered, Deck Open, Fenced Back Yard, Fenced Privacy, Porch Open, Rain Gutter, Sprinkler System
Garage Garage, Garage Attached, Guest
Garage Spaces 3.0
Pool None
Community Features Fishing
Utilities Available Electric, Gas - Natural, Phone, Public Sewer, Public Water, TV Cable, Underground
Waterfront Description Creek
Private Pool No
Building
Lot Description Corner, Cul-De-Sac, Curb & Gutter, Golf Course, See Remarks, Sidewalk, Survey Available, Wooded
Story 1.0
Water Creek
Structure Type Brick,Roof Dimensional Shg,Slab,Trim Vinyl
Construction Status Construction Complete
Schools
Elementary Schools Plew
Others
HOA Fee Include Master Association
Assessment Amount $150
Energy Description AC - Central Elect,AC - High Efficiency,Ceiling Fans,Double Pane Windows,Heat Cntrl Electric,Water Heater - Tnkls
Financing Conventional,FHA,Other,VA
GET MORE INFORMATION

EPIC Smart Assistant






