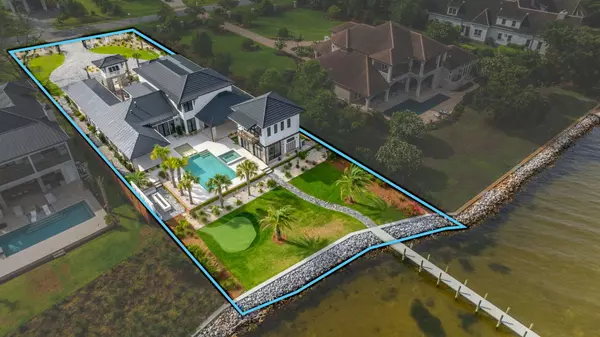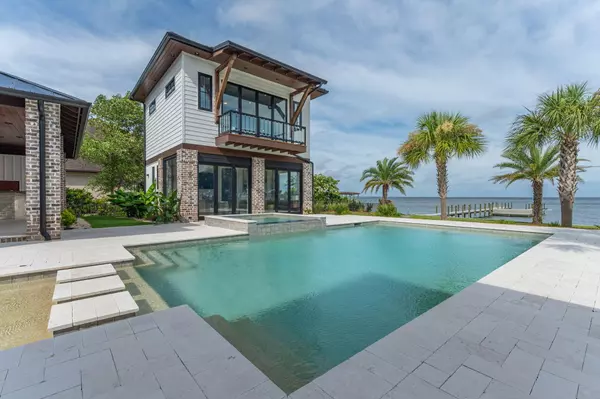
4 Beds
6 Baths
6,347 SqFt
4 Beds
6 Baths
6,347 SqFt
Key Details
Property Type Single Family Home
Sub Type Contemporary
Listing Status Active
Purchase Type For Sale
Square Footage 6,347 sqft
Price per Sqft $937
Subdivision Driftwood Estates
MLS Listing ID 952956
Bedrooms 4
Full Baths 5
Half Baths 1
Construction Status Construction Complete
HOA Y/N No
Year Built 2021
Annual Tax Amount $21,060
Tax Year 2023
Lot Size 0.770 Acres
Acres 0.77
Property Description
Location
State FL
County Walton
Area 16 - North Santa Rosa Beach
Zoning Resid Single Family
Rooms
Kitchen First
Interior
Interior Features Breakfast Bar, Fireplace, Fireplace Gas, Floor Hardwood, Furnished - None, Kitchen Island, Lighting Recessed, Pantry, Wallpaper, Washer/Dryer Hookup, Wet Bar, Window Treatment All
Appliance Auto Garage Door Opn, Dishwasher, Disposal, Ice Machine, Microwave, Oven Double, Oven Self Cleaning, Refrigerator, Smoke Detector, Wine Refrigerator
Exterior
Exterior Feature Cabana, Dock, Fenced Back Yard, Fireplace, Hot Tub, Patio Covered, Pool - Heated, Pool - House, Pool - In-Ground, Porch, Rain Gutter, Sauna/Steam, Separate Living Area, Sprinkler System, Summer Kitchen
Garage Garage Attached, Garage Detached, Oversized
Garage Spaces 3.0
Pool Private
Utilities Available Electric, Gas - Natural, Public Sewer, Public Water, TV Cable
Waterfront Description Bay
View Bay
Private Pool Yes
Building
Lot Description Within 1/2 Mile to Water
Story 2.0
Water Bay
Structure Type Brick,Roof Metal,Siding Brick Some,Siding Vinyl,Slab,Stone,Stucco
Construction Status Construction Complete
Schools
Elementary Schools Van R Butler
Others
Energy Description AC - 2 or More,AC - Central Elect,Ceiling Fans,Double Pane Windows,Heat Cntrl Electric,Heat High Efficiency,Heat Pump Air To Air,Insulated Doors,Storm Doors,Storm Windows,Tinted Windows,Water Heater - Gas,Water Heater - Tnkls,Water Heater - Two +
GET MORE INFORMATION

EPIC Smart Assistant






