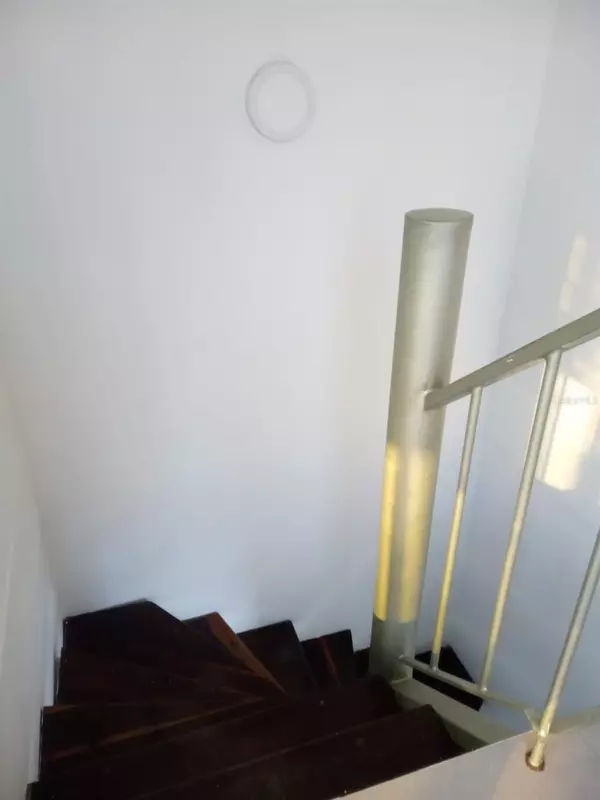
4 Beds
3 Baths
1,722 SqFt
4 Beds
3 Baths
1,722 SqFt
Key Details
Property Type Condo
Sub Type Condominium
Listing Status Active
Purchase Type For Sale
Square Footage 1,722 sqft
Price per Sqft $87
Subdivision 010503740073902
MLS Listing ID T3523398
Bedrooms 4
Full Baths 3
Condo Fees $135
HOA Y/N No
Originating Board Stellar MLS
Year Built 2006
Annual Tax Amount $650
Lot Size 2.500 Acres
Acres 2.5
Property Description
Location
County Out Of Area
Community 010503740073902
Zoning X
Interior
Interior Features Elevator, Living Room/Dining Room Combo, PrimaryBedroom Upstairs
Heating None
Cooling None
Flooring Ceramic Tile
Fireplace false
Appliance Cooktop
Laundry Laundry Room
Exterior
Exterior Feature Garden, Outdoor Grill
Garage Spaces 1.0
Pool Gunite
Community Features Clubhouse, Park, Pool
Utilities Available BB/HS Internet Available, Electricity Available, Sewer Available
Waterfront false
Roof Type Concrete
Attached Garage true
Garage true
Private Pool Yes
Building
Story 11
Entry Level Two
Foundation Block
Lot Size Range 2 to less than 5
Sewer Public Sewer
Water Public
Structure Type Concrete
New Construction false
Others
Pets Allowed Cats OK, Dogs OK
HOA Fee Include Common Area Taxes,Pool,Escrow Reserves Fund,Gas,Insurance,Maintenance Structure,Pest Control
Senior Community No
Ownership Condominium
Monthly Total Fees $135
Acceptable Financing Cash
Membership Fee Required None
Listing Terms Cash
Special Listing Condition None

GET MORE INFORMATION

EPIC Smart Assistant






