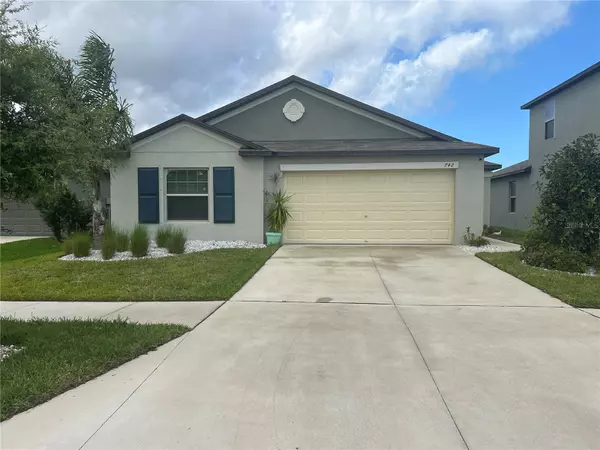
4 Beds
2 Baths
1,841 SqFt
4 Beds
2 Baths
1,841 SqFt
Key Details
Property Type Single Family Home
Sub Type Single Family Residence
Listing Status Active
Purchase Type For Sale
Square Footage 1,841 sqft
Price per Sqft $203
Subdivision Shell Cove Ph 1
MLS Listing ID T3513906
Bedrooms 4
Full Baths 2
HOA Fees $140/ann
HOA Y/N Yes
Originating Board Stellar MLS
Year Built 2020
Annual Tax Amount $5,239
Lot Size 6,098 Sqft
Acres 0.14
Property Description
hosting 4 bedrooms, 2 bath close to 2,300 sqf . Located in the beautiful community of Shell Cove Subdivision which offers residents access to a community resort -style swimming pool, clubhouse, basketball court , dog park, park and playground. Accessible to I-275 which makes commuting easy to MacDILL AFB, Tampa Bay and the beaches , St Petersburg ,Bradenton , Sarasota, and more, Do not let the opportunity slip away to own a great home to be your .
Location
State FL
County Hillsborough
Community Shell Cove Ph 1
Zoning PD
Direction NW
Interior
Interior Features Ceiling Fans(s), Eat-in Kitchen, High Ceilings, Kitchen/Family Room Combo, Open Floorplan, Walk-In Closet(s)
Heating Central
Cooling Central Air
Flooring Carpet, Ceramic Tile
Fireplace false
Appliance Dishwasher, Dryer, Microwave, Other, Range, Refrigerator, Washer, Water Purifier, Water Softener
Laundry Laundry Room
Exterior
Exterior Feature Lighting, Sidewalk
Garage Spaces 2.0
Utilities Available Sewer Available, Street Lights, Water Available
Waterfront false
Roof Type Shingle
Attached Garage true
Garage true
Private Pool No
Building
Entry Level One
Foundation Other
Lot Size Range 0 to less than 1/4
Sewer Public Sewer
Water Public
Structure Type Block,Stucco
New Construction false
Schools
Elementary Schools Thompson Elementary
Middle Schools Shields-Hb
High Schools Lennard-Hb
Others
Pets Allowed Breed Restrictions
Senior Community No
Ownership Fee Simple
Monthly Total Fees $23
Acceptable Financing Cash, Conventional, FHA, Other
Membership Fee Required Required
Listing Terms Cash, Conventional, FHA, Other
Special Listing Condition None

GET MORE INFORMATION

EPIC Smart Assistant






