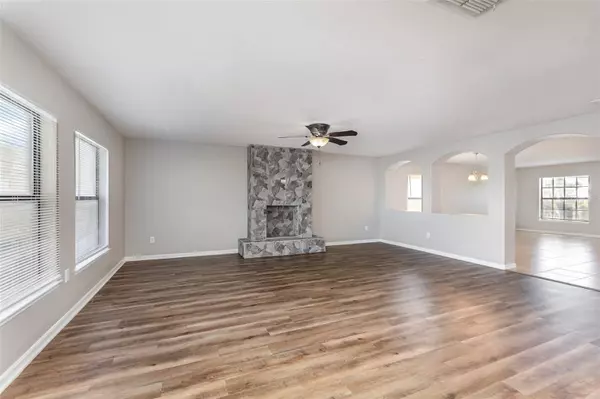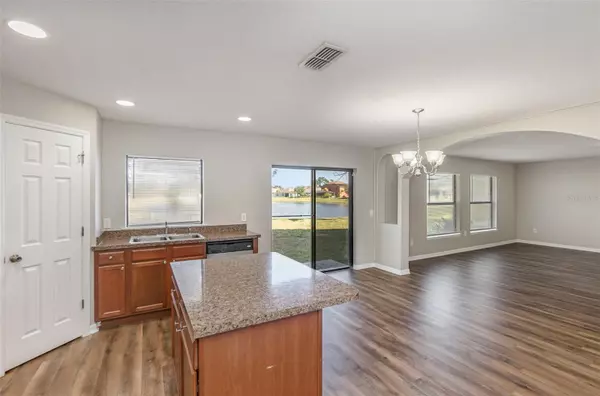
4 Beds
3 Baths
3,440 SqFt
4 Beds
3 Baths
3,440 SqFt
Key Details
Property Type Single Family Home
Sub Type Single Family Residence
Listing Status Active
Purchase Type For Sale
Square Footage 3,440 sqft
Price per Sqft $107
Subdivision Lake Smart Ests
MLS Listing ID O6175200
Bedrooms 4
Full Baths 2
Half Baths 1
HOA Fees $215/qua
HOA Y/N Yes
Originating Board Stellar MLS
Year Built 2010
Annual Tax Amount $6,645
Lot Size 5,227 Sqft
Acres 0.12
Property Description
Location
State FL
County Polk
Community Lake Smart Ests
Rooms
Other Rooms Great Room, Loft
Interior
Interior Features Eat-in Kitchen, Living Room/Dining Room Combo, Solid Wood Cabinets, Walk-In Closet(s)
Heating Central
Cooling Central Air
Flooring Carpet, Vinyl
Fireplace false
Appliance Dishwasher, Microwave
Laundry Inside
Exterior
Exterior Feature Irrigation System
Garage Spaces 2.0
Community Features Deed Restrictions
Utilities Available Cable Available, Electricity Connected, Public
Waterfront true
Waterfront Description Pond
View Y/N Yes
Water Access Yes
Water Access Desc Lake - Chain of Lakes
View Water
Roof Type Shingle
Attached Garage true
Garage true
Private Pool No
Building
Lot Description Paved
Entry Level Two
Foundation Slab
Lot Size Range 0 to less than 1/4
Sewer Public Sewer
Water Public
Architectural Style Traditional
Structure Type Block
New Construction false
Schools
Elementary Schools Fred G. Garnier Elem
Middle Schools Crystal Lake Middle/Jun
High Schools Winter Haven Senior
Others
Pets Allowed Yes
Senior Community No
Ownership Fee Simple
Monthly Total Fees $71
Acceptable Financing Cash, Conventional, VA Loan
Membership Fee Required Required
Listing Terms Cash, Conventional, VA Loan
Special Listing Condition None

GET MORE INFORMATION

EPIC Smart Assistant






