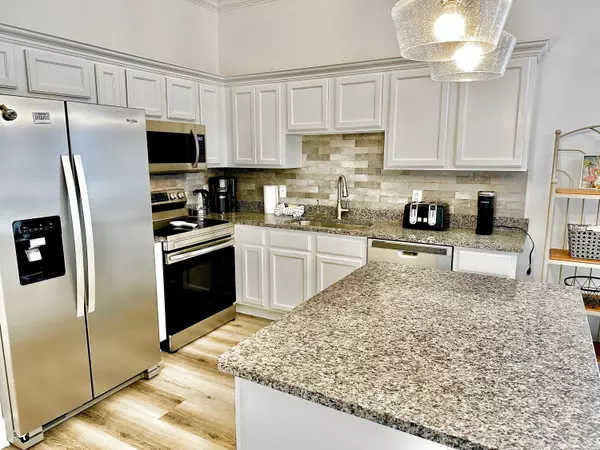
3 Beds
2 Baths
1,126 SqFt
3 Beds
2 Baths
1,126 SqFt
Key Details
Property Type Condo
Sub Type Condominium
Listing Status Active
Purchase Type For Sale
Square Footage 1,126 sqft
Price per Sqft $595
Subdivision Seagrove Highlands
MLS Listing ID 940398
Bedrooms 3
Full Baths 2
Construction Status Construction Complete
HOA Fees $2,718/qua
HOA Y/N Yes
Year Built 2006
Annual Tax Amount $4,310
Tax Year 2023
Property Description
Location
State FL
County Walton
Area 18 - 30A East
Rooms
Guest Accommodations Dumpster,Elevators,Fishing,Gated Community,Picnic Area,Pool,Separate Storage,Short Term Rental - Allowed,TV Cable
Kitchen First
Interior
Interior Features Breakfast Bar, Ceiling Crwn Molding, Ceiling Raised, Floor Laminate, Furnished - All, Kitchen Island, Lighting Recessed, Newly Painted, Owner's Closet, Renovated, Split Bedroom, Washer/Dryer Hookup, Window Treatment All
Appliance Dishwasher, Disposal, Dryer, Fire Alarm/Sprinkler, Microwave, Oven Self Cleaning, Range Hood, Refrigerator W/IceMk, Smoke Detector, Stove/Oven Electric, Washer
Exterior
Exterior Feature Porch Screened, Renovated
Pool Community
Community Features Dumpster, Elevators, Fishing, Gated Community, Picnic Area, Pool, Separate Storage, Short Term Rental - Allowed, TV Cable
Utilities Available Electric, Public Sewer, Public Water, TV Cable, Underground
Private Pool Yes
Building
Structure Type Concrete,Roof Metal,Siding Wood,Slab,Stucco,Trim Wood
Construction Status Construction Complete
Schools
Elementary Schools Dune Lakes
Others
HOA Fee Include Accounting,Ground Keeping,Insurance,Internet Service,Management,Recreational Faclty,Repairs/Maintenance,Security,Sewer,TV Cable,Water
Assessment Amount $2,718
Energy Description AC - Central Elect,Ceiling Fans,Heat Cntrl Electric,Water Heater - Elect
Financing Conventional,Exchange
GET MORE INFORMATION

EPIC Smart Assistant






