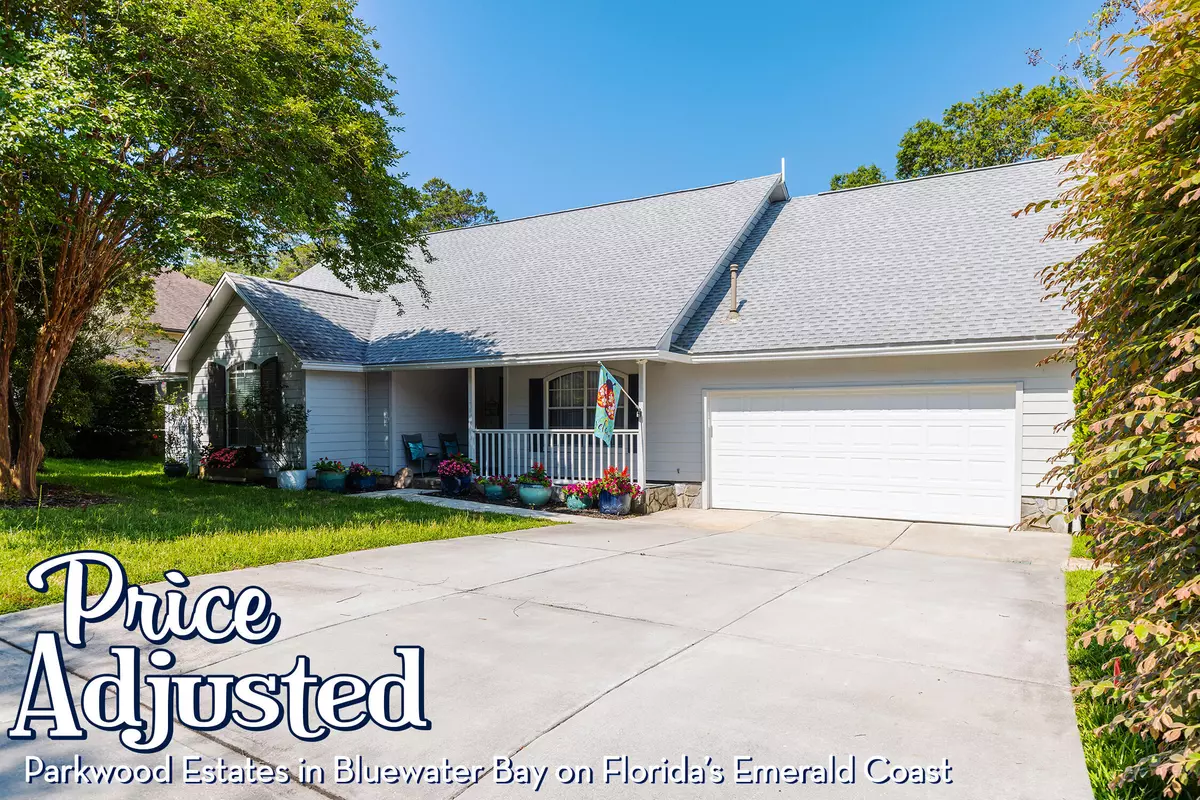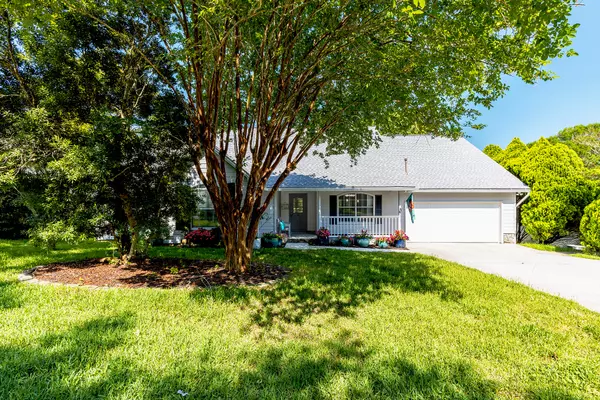
4 Beds
3 Baths
2,808 SqFt
4 Beds
3 Baths
2,808 SqFt
Key Details
Property Type Single Family Home
Sub Type Traditional
Listing Status Active
Purchase Type For Sale
Square Footage 2,808 sqft
Price per Sqft $206
Subdivision Parkwood Estates Ph 1 Bluewater Bay
MLS Listing ID 925573
Bedrooms 4
Full Baths 2
Half Baths 1
Construction Status Construction Complete
HOA Fees $200/qua
HOA Y/N Yes
Year Built 1992
Annual Tax Amount $2,100
Tax Year 2022
Lot Size 10,890 Sqft
Acres 0.25
Property Description
Location
State FL
County Okaloosa
Area 13 - Niceville
Zoning Resid Single Family
Rooms
Guest Accommodations Dock,Fishing,Gated Community,Golf,Marina,Pets Allowed,Playground,Pool,Tennis,TV Cable
Kitchen First
Interior
Interior Features Breakfast Bar, Ceiling Raised, Ceiling Vaulted, Fireplace, Fireplace Gas, Floor Laminate, Floor Parquet, Floor Tile, Washer/Dryer Hookup, Woodwork Stained
Appliance Auto Garage Door Opn, Dishwasher, Disposal, Dryer, Fire Alarm/Sprinkler, Oven Self Cleaning, Range Hood, Refrigerator, Refrigerator W/IceMk, Smoke Detector, Stove/Oven Gas, Washer
Exterior
Exterior Feature Deck Covered, Deck Open, Fenced Lot-Part, Fireplace, Lawn Pump, Patio Covered, Patio Open, Porch, Rain Gutter
Garage Garage Attached
Garage Spaces 3.0
Pool None
Community Features Dock, Fishing, Gated Community, Golf, Marina, Pets Allowed, Playground, Pool, Tennis, TV Cable
Utilities Available Electric, Gas - Natural, Public Sewer, Public Water, TV Cable
Private Pool No
Building
Lot Description Covenants, Interior, Level, Restrictions, Wooded
Story 2.0
Structure Type Frame,Roof Dimensional Shg,Siding CmntFbrHrdBrd
Construction Status Construction Complete
Schools
Elementary Schools Bluewater
Others
HOA Fee Include Accounting,Security
Assessment Amount $200
Energy Description AC - 2 or More,AC - Central Elect,Ceiling Fans,Heat Cntrl Electric,Water Heater - Gas
Financing Conventional,FHA,Other,VA
GET MORE INFORMATION

EPIC Smart Assistant






